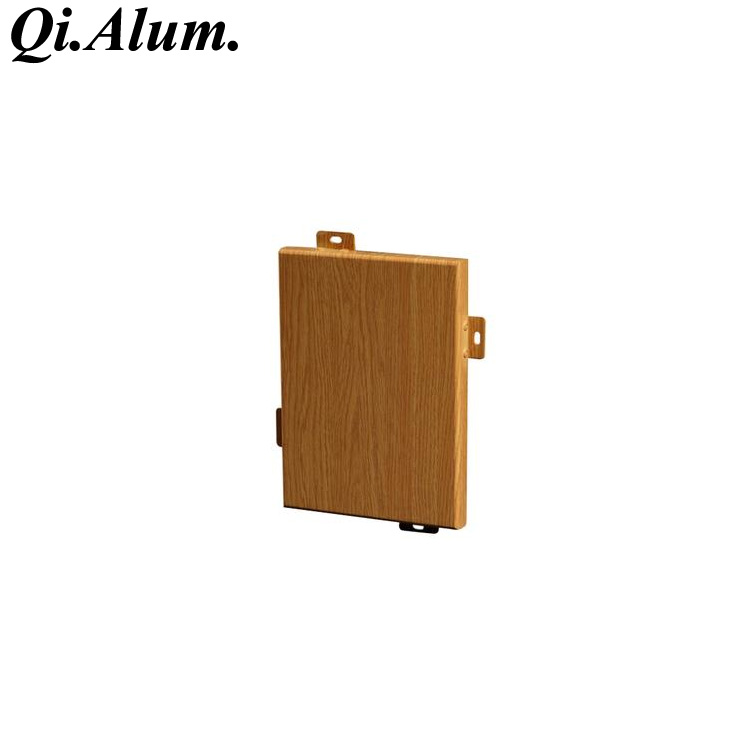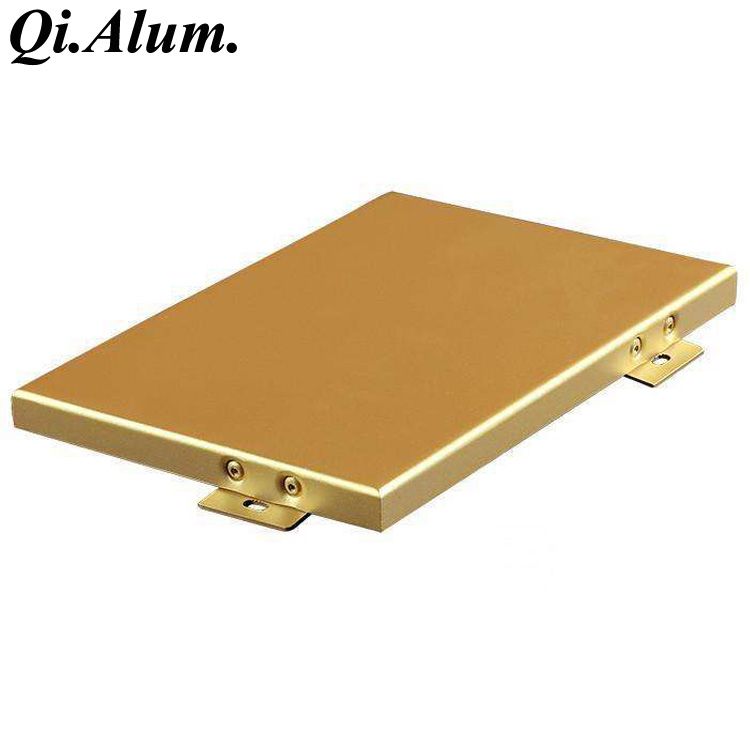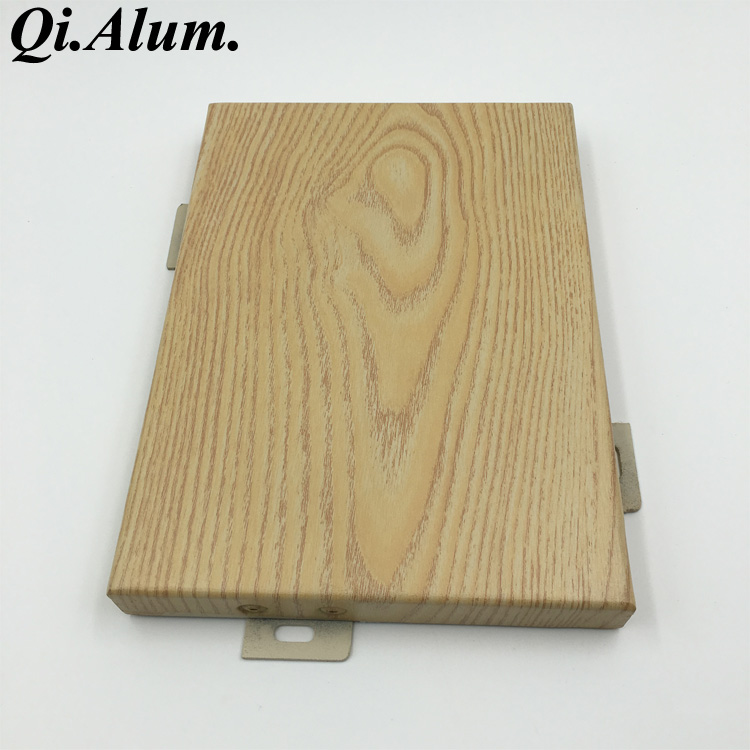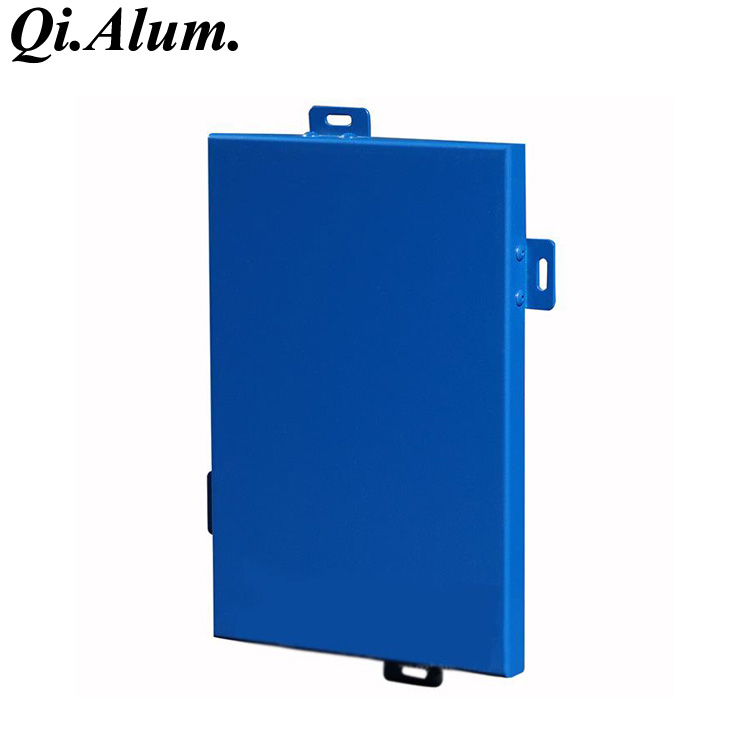FOSHAN QI ALUMINUM DECORATIVE MATERIALS CO.,LTD
Shiquan Tiekeng Industrial, Nanhai Area, Foshan, Guangdong Province, China
0086 13542961174
info@aluminum-panel.com
0086 13542961174
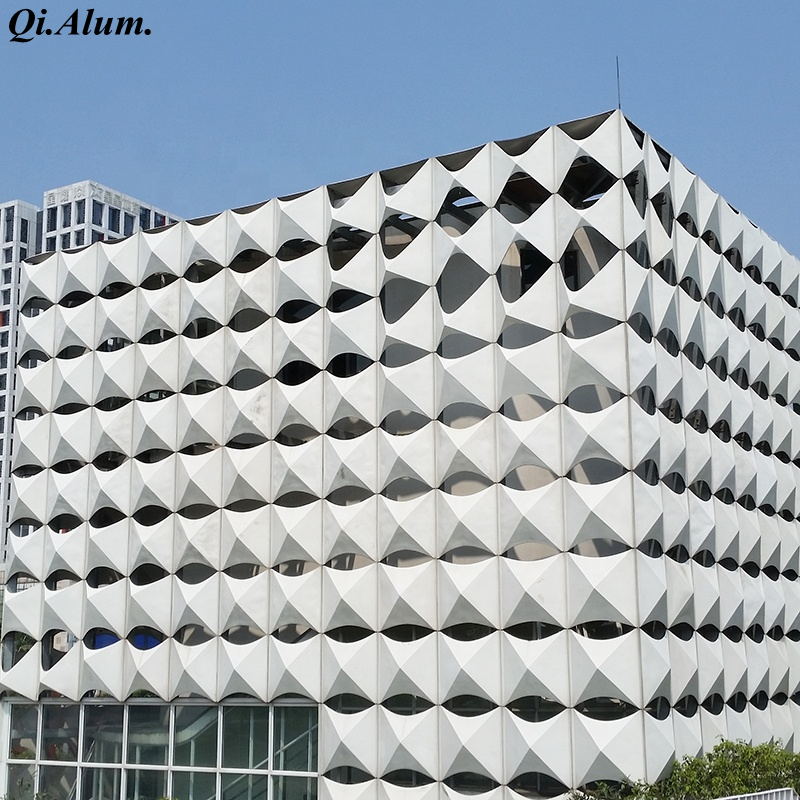
1. Transport aluminum plates and accessories to each construction point by elevator and other vertical transportation equipment. 2. Clean the aluminum plate by the side of the indoor surface and the surface of the column frame with detergent. 3. The whole aluminum plate is connected with the keel and fixed on the keel through the aluminum Angle code around (hanging ear). 4, the fixed way, if it is seamless splicing, can be used in the corresponding position of the electric drill on the keel, and then riveted with flat head (countersunk head) aluminum pull nail; If it is a plate equipped with plastic joints, steel tail screws (also known as flange screws or tail nails, see the figure) can be drilled directly into the keel through the connecting holes of the aluminum Angle code to fix the aluminum plate, but attention should be paid to controlling the tightness of the drill bit to adjust the aluminum plate. 5. The aluminum plate comes into the field for trial assembly. First, fix the aluminum plate slightly on the keel, pay attention to the installation accuracy control, and then tighten after adjusting the plate. 6. When installing the aluminum plate, install it on the wall according to the number of the aluminum plate. 7, aluminum plate installation from the front, large area, corner of the beginning, from the top down installation principle. 8. The connection between the aluminum plate and the keel should meet the requirements of the drawings, be firm and reliable, and bolt must be installed. 9, curtain wall Angle and surrounding wall, upper and lower sealing connection structure and deformation joint treatment should meet the design requirements. 10. Node construction and closing processing (1) Wall board node: usually in the joint part of the node is easy to appear up and down uneven or unequal plate, so the side plate should be installed first, the line positioning, the horizontal and vertical control line to determine the installation position of the other side plate, until the two sides of the plate are met the requirements, then in turn pull the nail, the pressure plate fixed; (2) the lower end of the wall closing treatment, according to the actual size of the special baffle plate, the lower end will be sealed, and the gap between the plate and the wall will be covered, to prevent rain from leaking into the room; 11, installation should pay attention to the gap between plates, and the high and low requirements of the panel interface 12, aluminum plate installation, in the easy to be contaminated parts, with plastic film or other materials cover protection.
Aluminum veneer ceiling is widely used in the interior decoration, not only the product performance is good, but also the decorative effect is very good. In fact, in addition to aluminum veneer products is very important, aluminum veneer ceiling installation process is also very important, the correct installation in the decorative effect of better, more delicate in the details.
1, weak line: according to the floor level, according to the design level, along the wall to the ceiling level, and find out the center point of the room, and along the ceiling level, draw the center point of the room on the wall to the center point of the keel position line.
2. Installation of main keel boom: after finishing the ceiling elevation level and keel position line, determine the elevation of lower end of the boom, install the pre-processed boom, and install the boom fixed on the ceiling with diameter 8 expansion bolts.
Derrick selection diameter of 8 round steel, hanging bar spacing control in 1200 mm within the scope.
3, installation through bone: main keel generally choose C38 light steel keel, spacing control in 1200 mm within the scope.
During installation, the hoisting parts matching the main keel are connected with the derrick.
4, installation side keel: according to ceiling pure demand around the wall with cement nail fixed 25 mm ×25 mm lacquer keel, cement nail spacing is not more than 300 mm.
5, installation of secondary keel: according to the specifications and sizes of aluminum ceiling, installation and supporting the board of secondary keel, secondary keel by hanging hanging on the main keel.
When the length of the secondary keel to be more than a continuation of the long, with the secondary keel connectors, hanging secondary keel at the same time, the relative end of the connection, and first straight after fixed.
6. Installation of metal plate: When installing aluminum ceiling, draw a datum line in the middle of the assembly area in the direction of the secondary keel, align the datum line and install to both sides.
When installing, take lightly put, must turn over place order to press square plate both sides gently, after card enters keel, push tightly again.
7. Cleaning: After the installation of aluminum ceiling, wipe the board surface clean with cloth, no dirt and handprints, etc.
